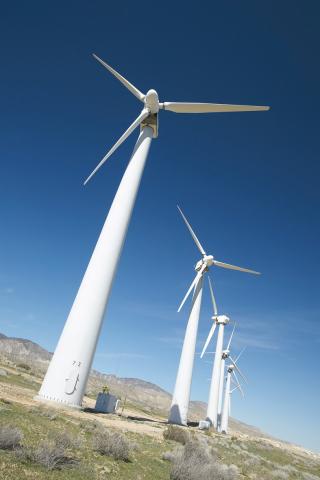Renewable Energy Planning
Conditional Planning Exemptions
A number of planning exemptions are available for the installation of small scale renewable technologies. The exemptions also cover Combined Heat and Power installations, which are considered a "low-carbon technology". The Conditional Planning Exemptions document sets out details of the exemptions and conditions that apply for the industrial, commercial, public and agricultural sectors. This document is available on the SEAI website and should be consulted, as this article does not contain the full list of exemptions and conditions.
CHP (Combined Heat and Power) Systems Industrial buildings:
- Gross floor space < 500 sq. m
- Max height = 10m and max length = 50m
- 200m from nearest inhabited dwelling
- 50m from nearest public road
- Up to 2 flues, max height 20m and max diameter 2m
- Noise levels < 43db(A) or <5 db(A) above background noise at site boundary
- Only 1 per site.
Public and commercial buildings and agricultural structures:
- As above, except
- >Gross floor space < 300 sq. m
- Max height = 8m and max length = 40m
- Flue height 15m
Wind turbines Industrial, public and commercial buildings, and agricultural structures:
- No exemption for building-mounted turbines
- Max height < 20m
- Rotor diameter < 8m
- Ground clearance > 3m
- Turbine height plus 1 m from nearest party boundary
- 100m from nearest inhabited dwelling
- 50m from nearest public road
- 2 rotor diameters from overhead cables
- Noise levels < 43db(A) or <5 db(A) above background noise at site boundary
- Only 1 turbine per site
- No logos, and non-reflective finish
Met masts
- Max length of time in position < 9 months out of an 18 month period
- Max height < 50m
- Turbine height plus 1 m from nearest party boundary
- Only 1 per site
- No logos, and non-reflective finish
Solar panels Industrial buildings:
- < 1m from plane of a pitched roof to panel
- < 2m from plane of a flat roof to panel
- 50cm from edge of wall or roof
- Aperture area of wall mounted or free-standing arrays < 50 sq. m
- Height of free-standing arrays < 2m
Public and commercial buildings, and agricultural structures:
- As above, except:
- Total aperture area < 50 sq. m or 50% of total roof area, whichever is lesser
- Aperture area of wall mounted or free-standing arrays < 25 sq. m
Ground source and air source heat pumps Industrial buildings:
- Ground level alteration < 1m above or below adjoining ground
- Total area of heat pumps < 15 sq. m
- Minimum of 50cm from edge of wall or roof
- Noise levels < 43db(A) or <5 db(A) above background noise at site boundary
Public and commercial buildings, and agricultural structures, As above except:
- Total area of heat pumps < 10 sq. m
Biomass Boiler Industrial, public and commercial buildings:
- Gross floor space < 20 sq. m
- Capacity of fuel storage tank above ground < 75 cubic metres
- Max height of boiler house or fuel tank < 3m
- Up to 2 flues, max height 16m and max diameter 1m
- 100m from nearest inhabited dwelling
- 50m from nearest public road
- Noise levels < 43db(A) or <5 db(A) above background noise at site boundary

